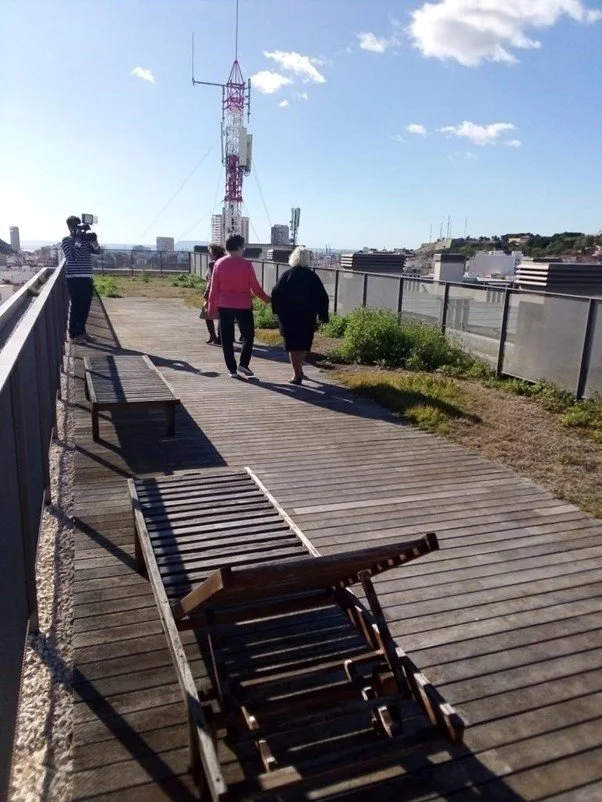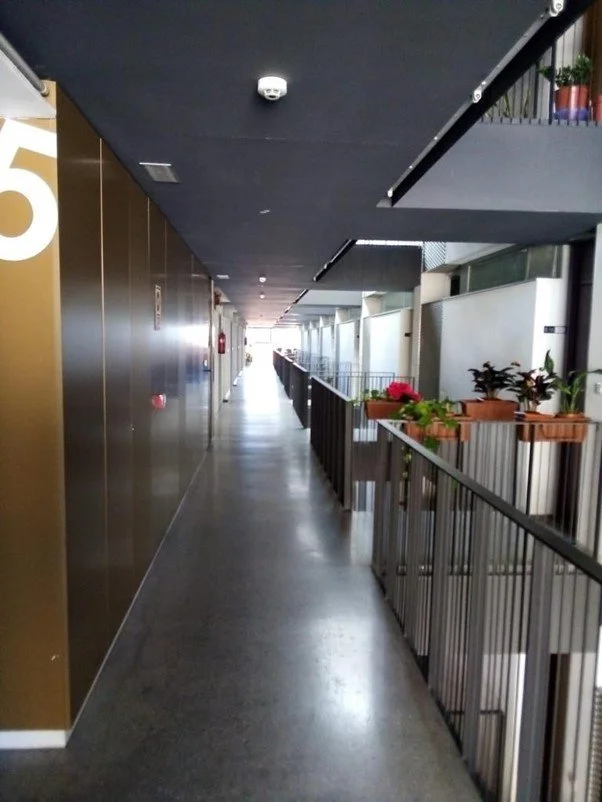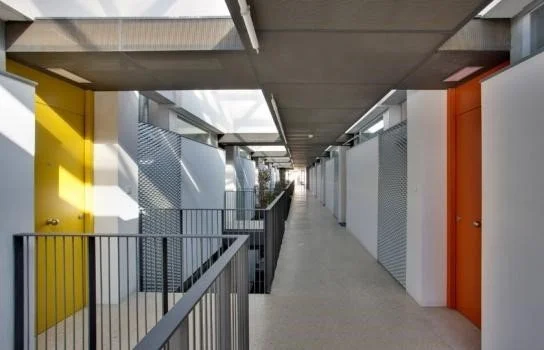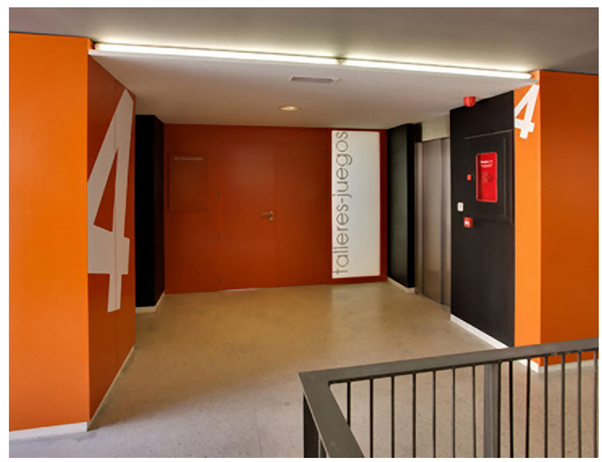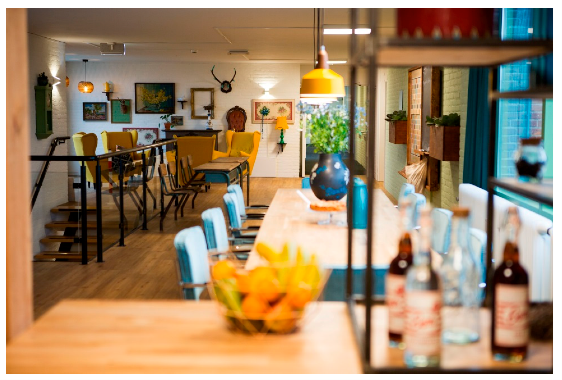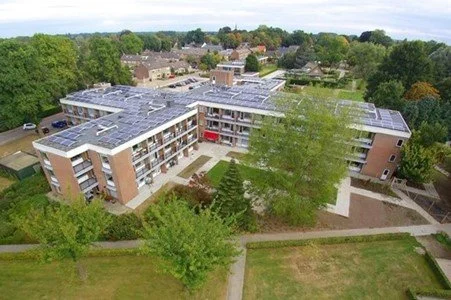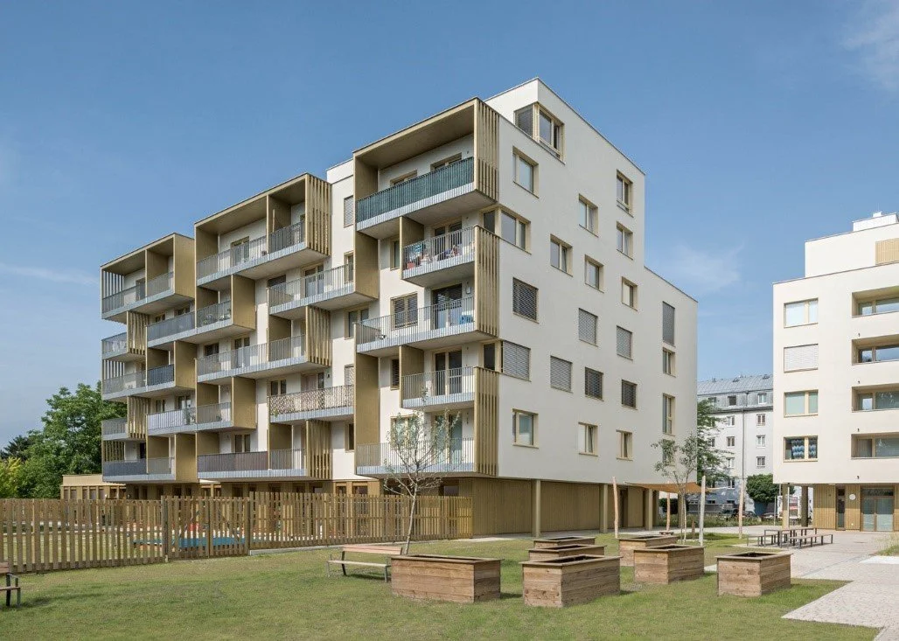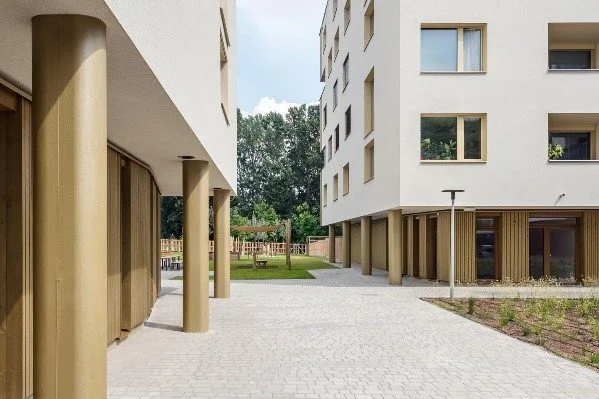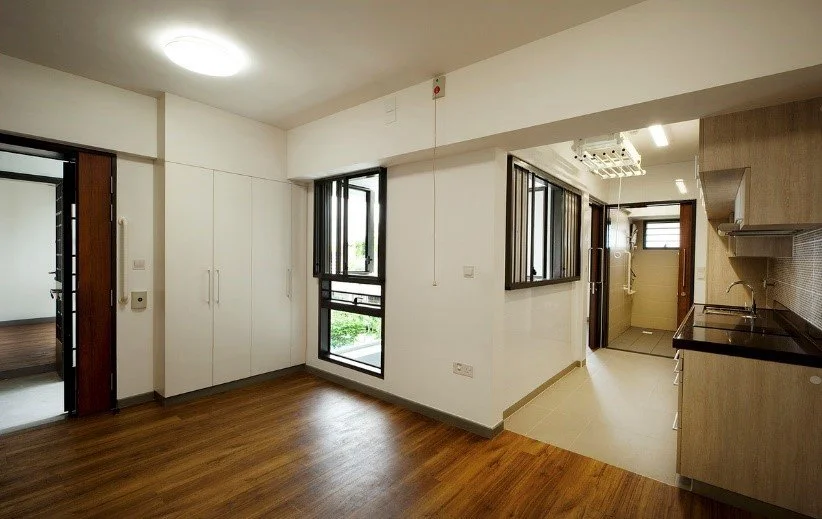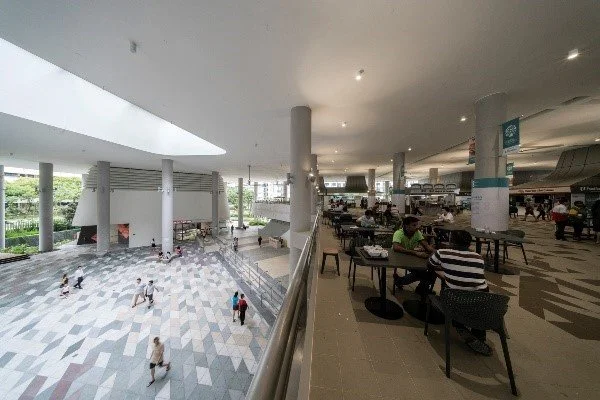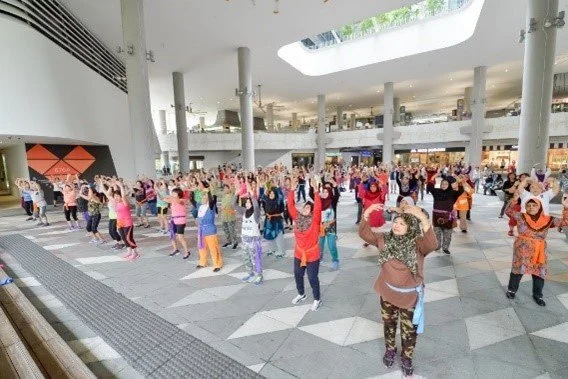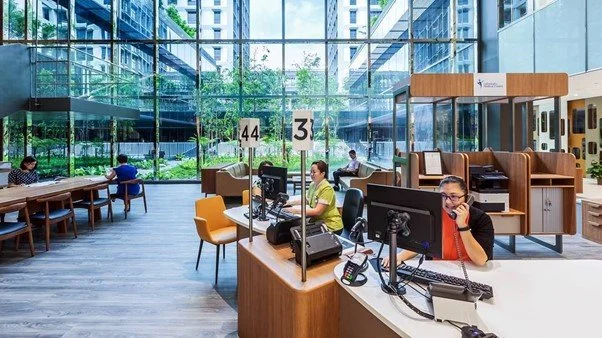Snapshot of the Age-friendly Living Environment around the World
It is evident that the world, including Hong Kong, is witnessing a demographic transformation, and an ageing society is an international phenomenon. With improvements in life expectancy across the globe, ageing has become an imminent issue which requires proactive and prompt actions to ensure healthy and happy ageing. Previously, we have proposed 8 elements that age-friendly living environments shall have. In this article, we will feature 5 international cases to demonstrate how the elements can be implemented in real life.
Case 1 – Marmalade Lane, the Age-friendly Co-housing Project in the UK
2018
Mole Architect
Cambridge, UK
TOWN Co-housing Group (Private)
42 (75 - 123m2)
1ha
Year of Completion
Architect
Location
Client
No. of Units (Average Flat Size)
Size
Marmalade Lane is a co-housing project in the United Kingdom that demonstrates various characteristics of an age-friendly living environment. It is designed to become a neighbourhood in which the needs of residents are prioritised during the design and construction period, embracing the vision of creating an age-friendly estate with co-housing elements.
Source: Butler, 2019
Greenery at Doorsteps
The project emphasises access to nature within the estate, with the communal garden surrounded by residential blocks at the centre, allowing residents to socialise in the public space immersed with trees and plants. Simultaneously, private gardens are provided in each house to address the need for personal gathering time in their own spaces. Integrating greenery into the outdoor areas encourages elders’ out-of-home activities, including socialising, exercise, strolling, etc., which can benefit their mental and physical wellbeing.
Source: Butler, 2019
Resting and Seating – Communal Areas for Encounters and Interaction
Marmalade Lane also dedicates spaces which encourage interactions while balancing residents’ needs of privacy. Unlike traditional co-housing projects requiring residents to share a kitchen or living room, each unit has its separate kitchen and living space. Meanwhile, a communal hall with a gathering area, playground, and the kitchen is available for the residents to spend their spare time together. Tenants can drop off their kids for senior residents to look after, and residents can share their cuisines regularly, thus establishing a neighbour support network.
Marmalade Lane sees in-between spaces within the housing estate as opportunities to generate moments for conversations. By adding seating and furniture to those spaces, residents can socialise along the corridor, or under the covered balcony. Through these installations, these spaces are transformed into social spaces instead of just pure passageways.
Source: Stephenson, 2021
Case 2 – Plaza de America, Vertical Integration of Residences & Services in Spain
2010
Patronato Municipal de la Vivienda de Alicante (Municipal Housing Board of Alicante) Technical Office
Alicante, Spain
PMV Alicante
72 (40m2)
~ 0.26ha
Year of Completion
Architect
Location
Client
No. of Units (Average Flat Size)
Size
Plaza de America is a social housing project for low-income elderly and youth in Alicante. There are 56 units for senior households and 16 for youth willing to spend time contributing to the complex – both age groups participate in resident committees to organise activities and manage daily affairs of the housing estate. The building is a composite site with the residential portion and service facilities. Commissioned by the local housing authority, Plaza de America has provided an excellent example of vertically integrating residential units with services and spaces with limited land.
Source: Ayuntamiento de Alicante, n.d.)
Practical & Flexible Unit Layout for Residents of Different Needs
The unit layouts of Plaza de America exhibit the practical age-friendly flat design. Built-in moveable partition walls are provided within each flat so senior tenants can zone out spaces for different purposes. The unit design also provides convenience for residents, including accessible toilets, appropriate heating and air-conditioning equipment, and 2 layers of façades with adjustable blinds to regulate solar exposure and room temperature.
Clear Wayfinding & Flexible spaces within the Tower
Moreover, Plaza de America gives the residents a sense of vibrancy and familiarity throughout the building. The address of each unit has been clearly labelled with large letters and numbers, while sharp colours and distinctive design characters are also adopted on every floor for better wayfinding. Residents can decorate their home’s entrance and corridor with plants and art. They can use different common areas (e.g., patio, sundeck, terrace) for social interaction and encountering, injecting vibrancy to residents’ daily living.
Proximity of Community Facilities
Service facilities are located within the complex, reducing the need for seniors to travel to access services. Residential portions of the complex are directly situated above the 3-storey podium, on which facilities are based. In addition to communal spaces (e.g., library and activity room) being located everywhere in the complex, residents can attend regular medical check-ups and social care directly downstairs.
Case 3 – De Benring, Renovated Dutch Senior Residence
2016
Unknown
Voorst, the Netherlands
Habion
74 (27 – 57m2)
1.60ha
Year of Completion
Architect
Location
Client
No. of Units
(Average Flat Size)
Size
Another appealing example of age-friendly housing is found in the rural village of Voorst in the Netherlands. De Benring is a good demonstration of how to renovate an old residential building for better uses and purposes. Operated by Habion, a prominent social housing supplier in the Netherlands, De Benring underwent renovation work in 2013 with the participation of tenants.
Source: Van Hoof & Boerenfijn, 2018
Retrofitting the Flats for More Adaptive Usage
De Benring has improved the units for a better accommodation for tenants with different needs. Reducing the number of flats from 96 to 74, some smaller units are merged for more adaptive usage such that care services tobe provided within each unit with simple conversions. Design features like sliding doors and widening the corridor are also introduced. A small kitchen is equipped for the residents as a gesture to respect their needs and ability to live independently.
Connecting Residents to Nature
The outdoor environment and provision of greenery are also improved. Extra partitions in the building are removed to increase residents’ exposure to sunlight, breeze, and the scent of nature while travelling. The balconies of the complex are refurbished with new fences and railing so that residents can enjoy outdoor time. A better connection to nature helps enhance the mental health of senior residents.
Case 4 – Zwei+Plus, Austrian Intergenerational Accommodation
Year of Completion 2018
Architect Trans_city
Location Vienna, Austria
Client ARWAG Holding
No. of Units (Average Flat Size) 128 (100m2)
Size 0.78ha
In 2018, Zwei+Plus intergenerational housing was completed in Stravangergasse in Vienna, Austria. Unique to its own, Zwei+Plus recruited its tenants in pairs of households – for any tenant applying for residence in this estate, they would be required to find a cross-generational counterpart, who can be a family member or friend. These “tandem” households would be required to commit to mutual support, and the spatial layout of the premise will further enrich the experience of the residents.
Smart Unit Design for Maximum Comfort
Zwei+Plus pays similar attention to the configuration of the flat, providing a “smart unit” – a well-designed unit with a layout satisfying various needs within the household, through adoption of moveable walls and partition devices. Such design allows for various circumstances – family members requiring enclosed spaces for privacy, in-unit visibility for easier monitoring of elders’ conditions, and sunlight penetration.
Open Spaces with Flexible Uses
The spatial layout of the Zwei+Plus promotes interaction among neighbours. At the corners of the land lot, apartment blocks enclose the courtyard for the residents, providing vital activity spaces while maintaining safety. Tenants can observe any actions in the courtyard from their units through windows or balconies. This design can protect those on the ground during activities with passive surveillance, while being brightened by the residents’ activities in the courtyard through people watching.
Accessible Community Facilities
Meanwhile, Zwei+Plus also locates community services and facilities on the ground floor for better navigation and intergenerational interaction, and generating occasions for facility visitors (e.g., children and elderly) to talk to each other. With all entrances at the same level and facing towards the courtyard, wayfinding will be easier and residents can travel to the facilities with minimum barriers.
Case 5 – Kampung Admiralty, an Age-friendly Housing Model in Singapore
Year of Finish 2017
Architect WOHA
Location Woodlands, Singapore
Client HDB (Housing Development Board, Public/Statutory Body)
No. of Units 104 (38/47m2)
Size 0.9ha
Kampung Admiralty in Singapore is a distinctive housing development with an age-friendly living environment. Designed by WOHA, the 104-unit complex has been experimental, and it makes a splendid example to summarise the different visions addressed above – a vertically integrated, age-friendly housing complex promoting intergenerational living and ageing-in-place.
Source: WOHA, 2018
Ample Resting Spaces Integrated in the Common Areas
Rest stops with seatings, namely the “buddy bench”, are set up in the corridor of apartments, so tenants can rest between their travels, conduct small talks with their neighbours, or enjoy outdoor sunshine close to their homes. Such design optimise the uses of and add vibrancy to the common areas in the estate.
Green, Comfortable and Welcoming Public Spaces
The estate design has promoted interactions between residents within the public realm. Branded as a community living room, the community plaza is an all-weather public space, enabling activities like chatting, playing chess, dancing to music, and doing tai-chi. The previously mentioned “buddy benches” are also available around the premise, including parks, sky gardens, and the corridors of the exterior of different blocks.
Concentration of Community Facilities
Diverse social and healthcare facilities are consolidated and integrated into Kampung Admiralty to serve the residents. Children’s playground, sky garden, hawker centre, retail pharmacy, polyclinic, community club, kidney dialysis station, and community plaza are all located right below the residential portions, in a manner that travelling time can be minimised for tenants.
References
De Benring: Home. de Benring. (2023, August 10). https://debenring.nl
Hoof, Joost & Boerenfijn, Peter. (2018). Re-Inventing Existing Real Estate of Social Housing for Older People: Building a New De Benring in Voorst, The Netherlands. Buildings. 8. 89. 10.3390/buildings8070089.
Pintos, P. (2019, June 26). Marmalade Lane Cohousing Development / mole architects. ArchDaily. https://www.archdaily.com/918201/marmalade-lane-cohousing-development-mole-architects
Premios Arquitecture (2010). 72 intergenerational housing, health center and day center at Plaza. Of America, Alicante. Retrieved from: https://www.premiosdearquitectura.es/en/awards/30-avs-awards-2010/all-proposals/528-72-intergenerational-housing-health-center-and-day-center-at-plaza-of-america-alicante (Retrieved 18 Sept, 2022).
Wainwright, O. (2019, May 8). Marmalade Lane: The car-free, triple-glazed, 42-house oasis. The Guardian. https://www.theguardian.com/artanddesign/2019/may/08/marmalade-lane-co-housing-cambridge
World Habitat Awards (2012). Municipal Project for Intergenerational Housing and Community Services in Alicante. Retrieved from: https://world-habitat.org/world-habitat-awards/winners-and-finalists/municipal-project-for-intergenerational-housing-and-community-services-in-alicante/ (Retrieved on 28 Sept, 2022)
Yuen, B., & Soh, E., (2017). Housing for Older People in Singapore: An Annotate Bibliography. Singapore: Springer Nature.
Acknowledgement - 嗚謝
Incubators – ZeShan Foundation and Ho Cheung Shuk Yuen Charitable Foundation
創新伙伴—擇善基金會及何張淑婉慈善基金










